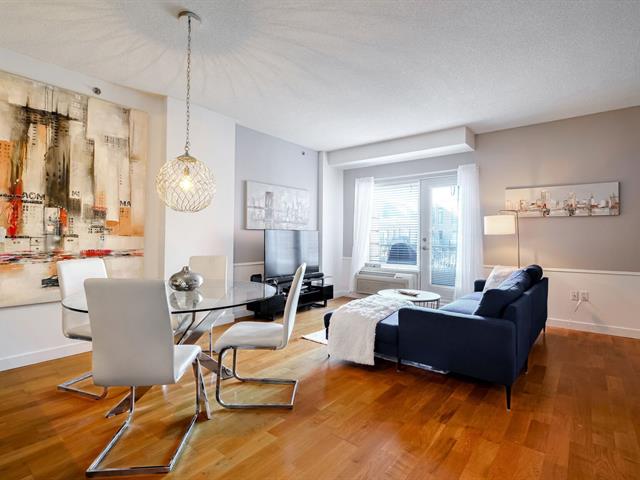We use cookies to give you the best possible experience on our website.
By continuing to browse, you agree to our website’s use of cookies. To learn more click here.
Carolina Navarrete
Real estate broker
Cellular :
Office : 514-597-2121
Fax :

1205, Rue St-Grégoire,
apt.
413,
Montréal (Le Plateau-Mont-Royal)
Centris No. 25812351

4 Room(s)

1 Bedroom(s)

2 Bathroom(s)

70.80 m²
Facing the interior courtyard, very quiet, head in the trees on the top floor... condo well divided on two levels offering one bedroom, two bathrooms, 9' ceiling. Balcony from the living room. Roof terrace of approximately 300 square feet, accessible via the bedroom. TWO home office spots : one in the living room and another in the bedroom. Building with elevator right opposite Parc Laurier (swimming pool, picnic area, bike path, etc.). We do all the shopping on foot. Indoor parking with private EV charging station, 1 locker, 1 bicycle space. Well managed building. Also, good rental potential. Flexibles dates.
Room(s) : 4 | Bedroom(s) : 1 | Bathroom(s) : 2 | Powder room(s) : 0
stove, fridge, dishwasher, washer and dryer. Wine cellar. Flower box wall on the rooftop terrace.
We use cookies to give you the best possible experience on our website.
By continuing to browse, you agree to our website’s use of cookies. To learn more click here.